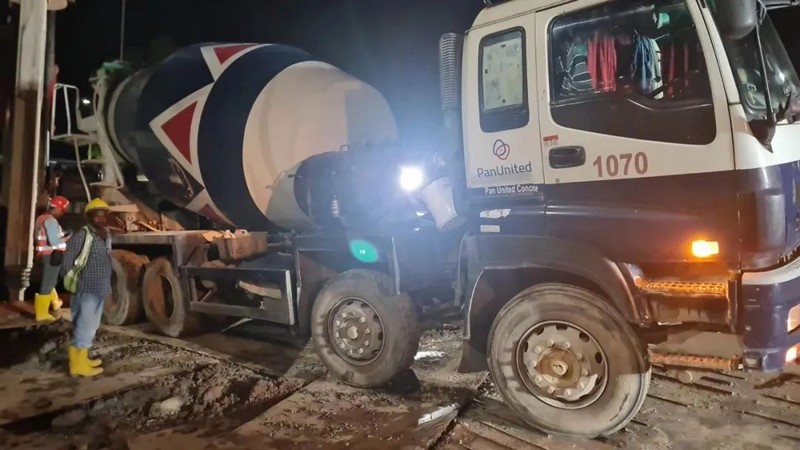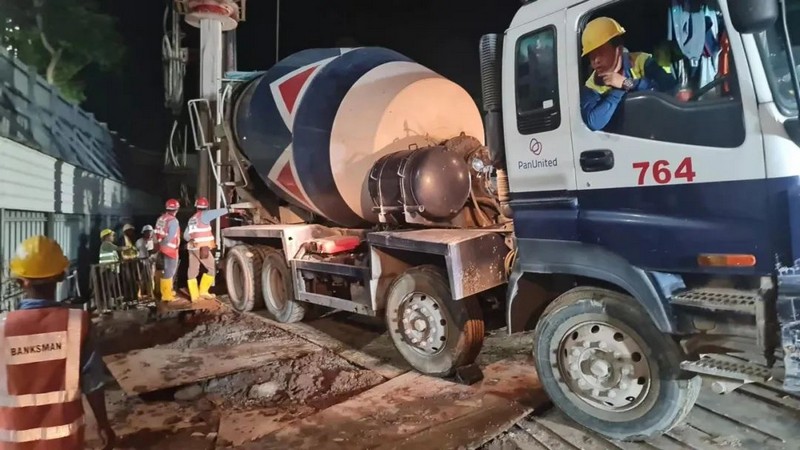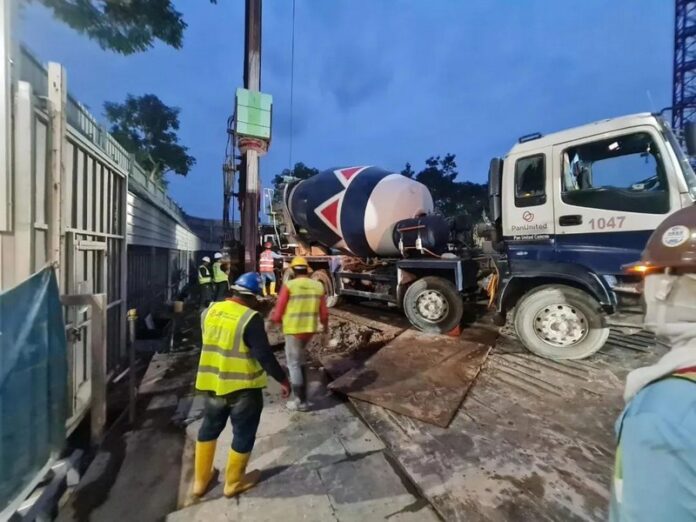Recently, the 8 Shenton Way Mixed-use Building Renovation Project in Singapore, undertaken by CHEC, has successfully entered the stage of test pile concrete pouring.

The 8 Shenton Way Mixed-use Building Renovation Project in Singapore, located in Singapore’s CBD, covers an area of 10,983m2 and has a total floor area of 144,162 m2, with 4 stories underground and 63 stories above the ground. The project, 305m high, will be the highest building in Singapore after it is completed.

Due to the impact of the demolition of the original project, the project faced many difficulties. Facing the dual pressure of the severe situation in the construction period and the narrow project site, the project staffs have stuck to the construction line, raced against time, and seized the initiative of the time, pressing the “acceleration button” for the overall project. On the one hand, the project department actively communicated with the local government and relevant departments to promote the implementation of the preliminary design of the project; on the other hand, it strengthened the linkage with various departments of the Group to try to meet the requirements for manpower, materials and machines in the preliminary preparation stage of the project. At the same time, the project department actively implemented the Group’s relevant requirements for management and control, earnestly assumed responsibilities and fulfilled obligations, so as to ensure the high quality and rapid progress of the project.


 vv
vv














